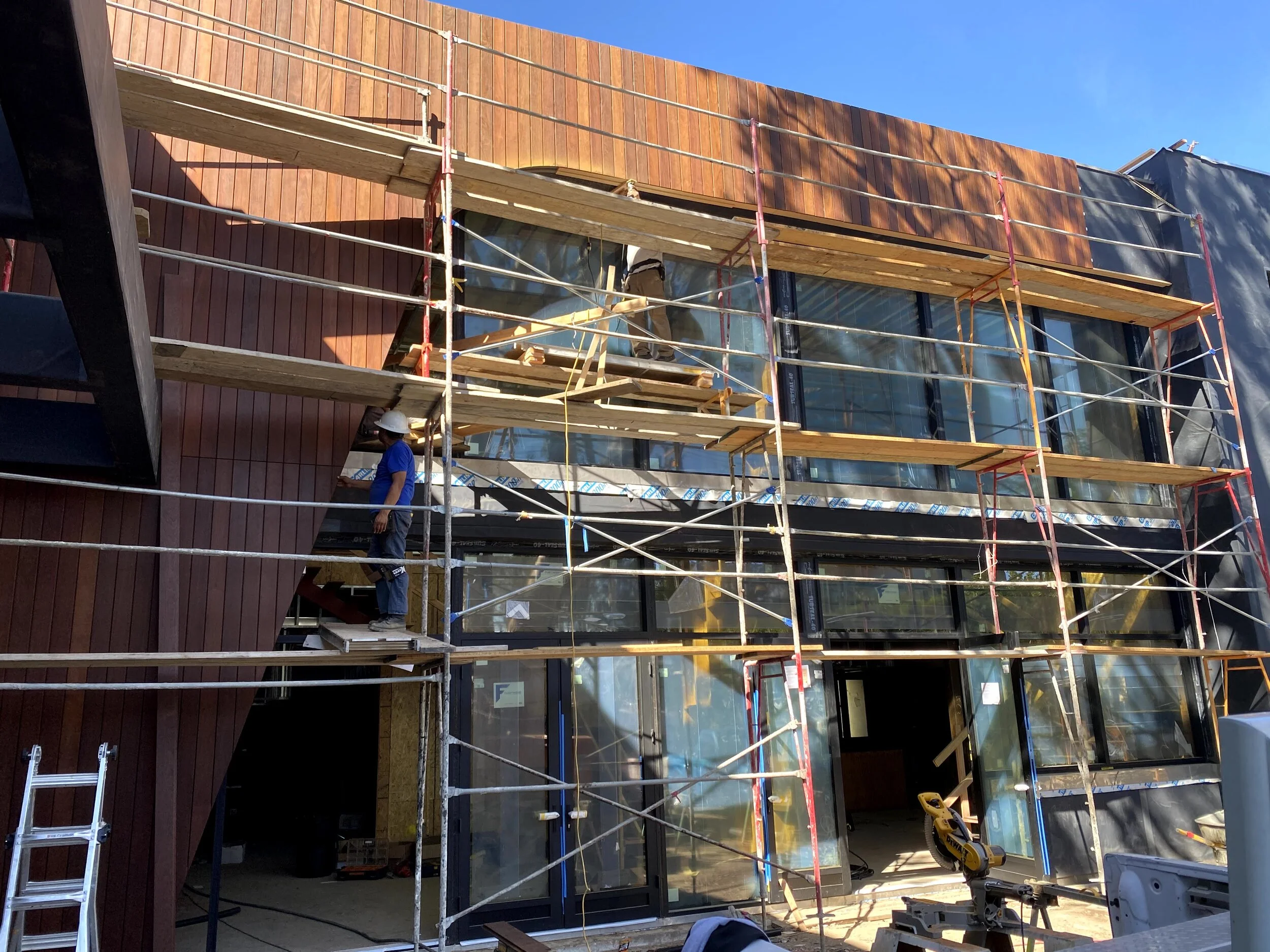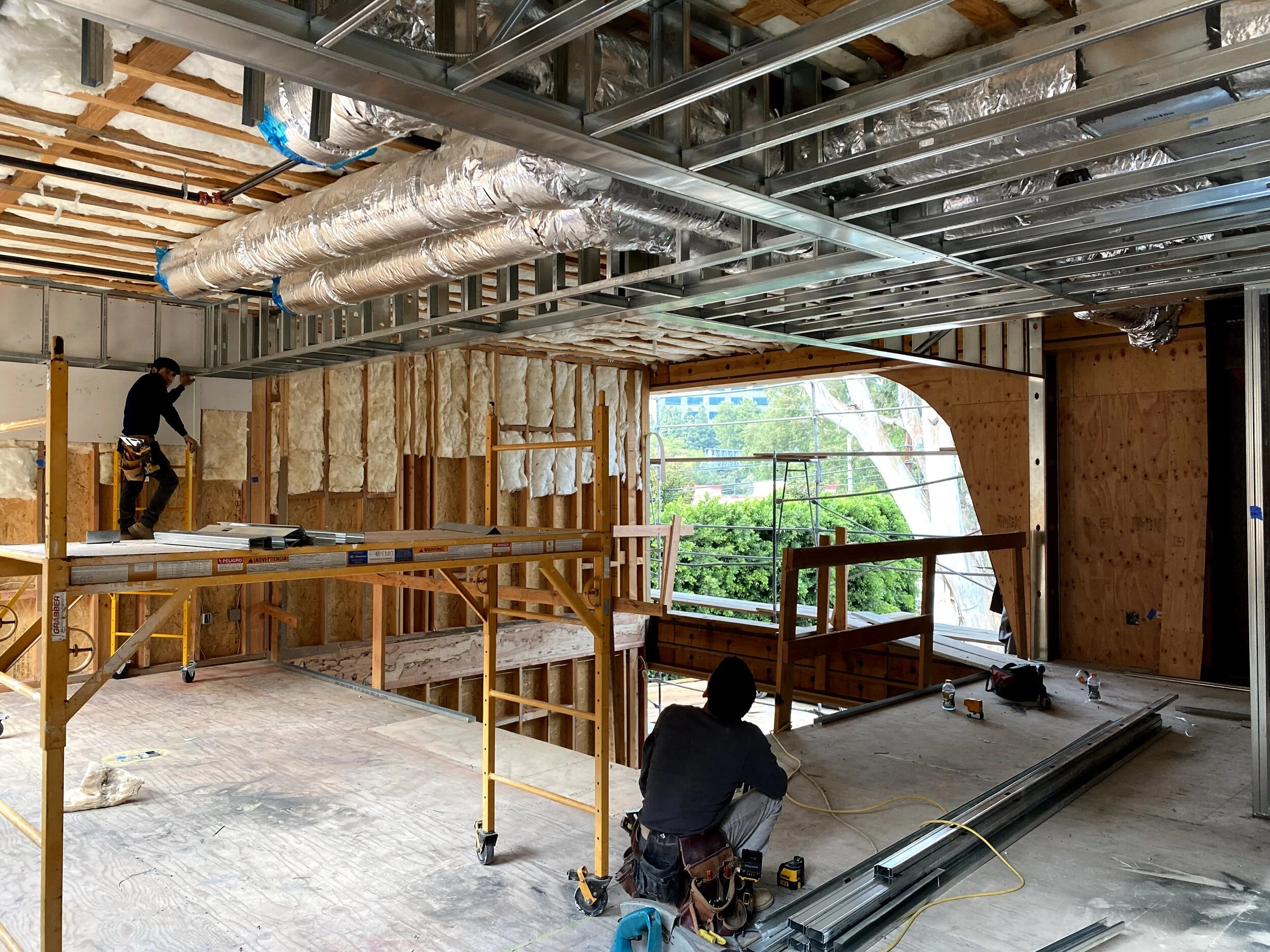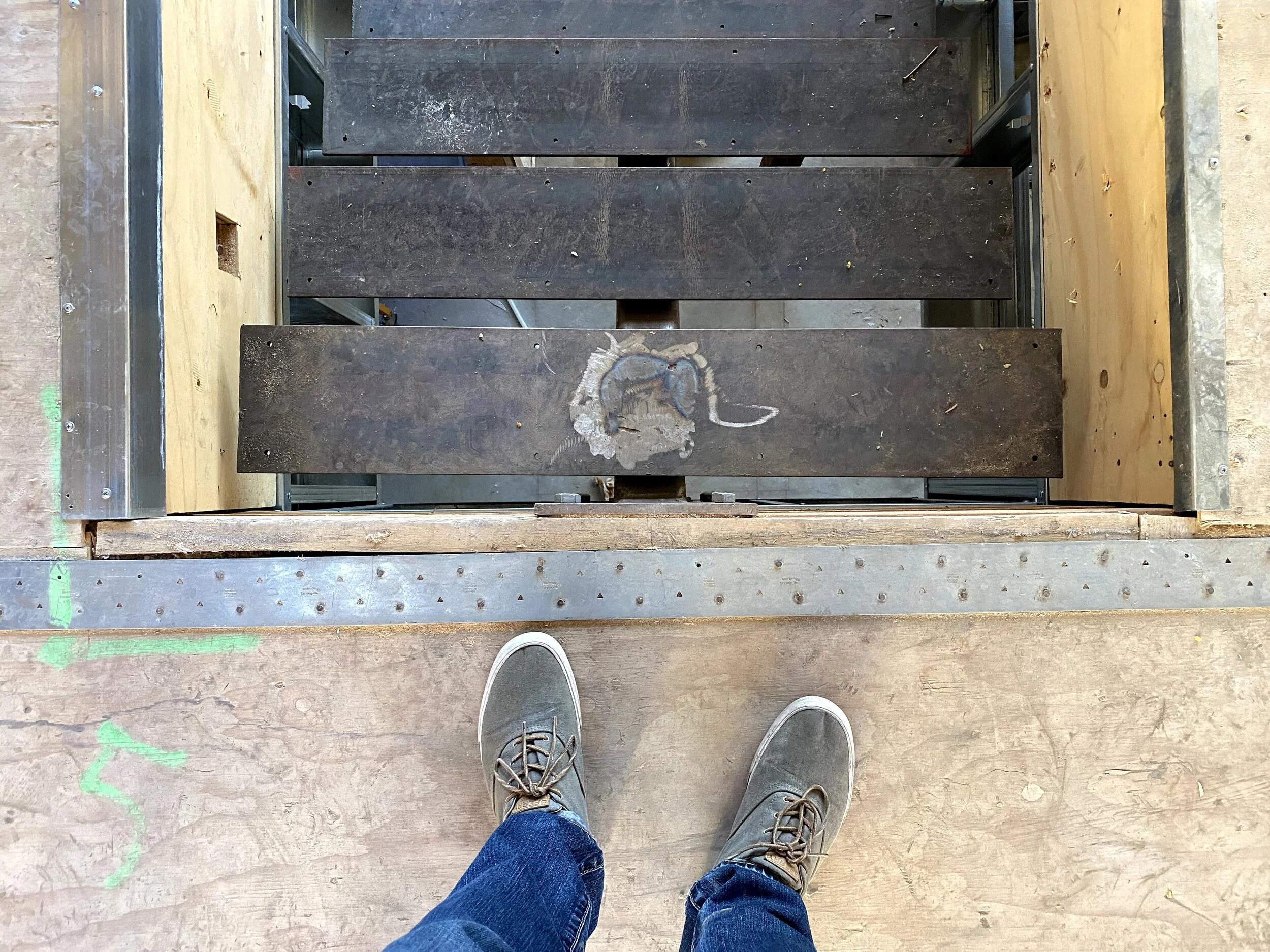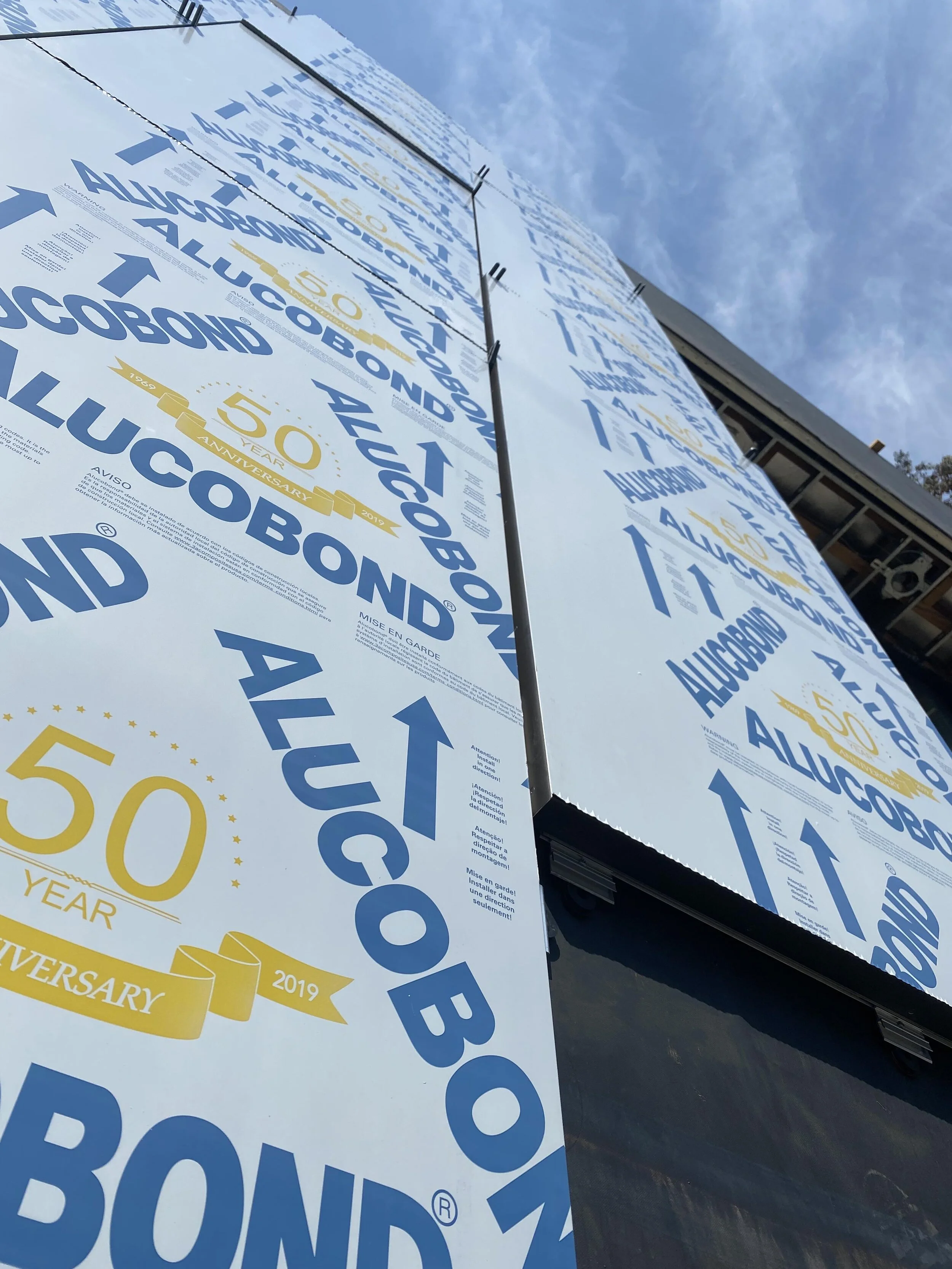A real estate and development company sought to create a landmark building that would become a billboard for the firm’s inner workings and services. A massive wave shape, an exposed Ipe wood skin, and double-height walls of glazing drive the design and aesthetic of this ground-up commercial project.
project info
type
completed
location
size
commercial
fall 2021
Los Angeles
10,000 sf
project team
contractor
IKON Development
The building’s L-shape form wraps around a courtyard featuring an enormous Australian eucalyptus tree that the client wished to preserve. The building parti comprises three distinct yet connected suites each with a double-height lobby space and grand staircase connecting the two floors. One light-filled lobby features a sleek and intimate sushi kitchen and dining bar. For special occasions, the lobbies will transform into event spaces for hosting social gatherings and cocktail parties.
The atmosphere will transition from light to dark as one steps away from the tall windows flanking the courtyard towards the inner workings of each suite. A carefully chosen palette of mostly dark and pale materials highlight the differences in volume and scale as one moves from public to private functions. The subtle hues and neutral textures will provide the perfect backdrop to display the client’s extensive and vivid art collection.















