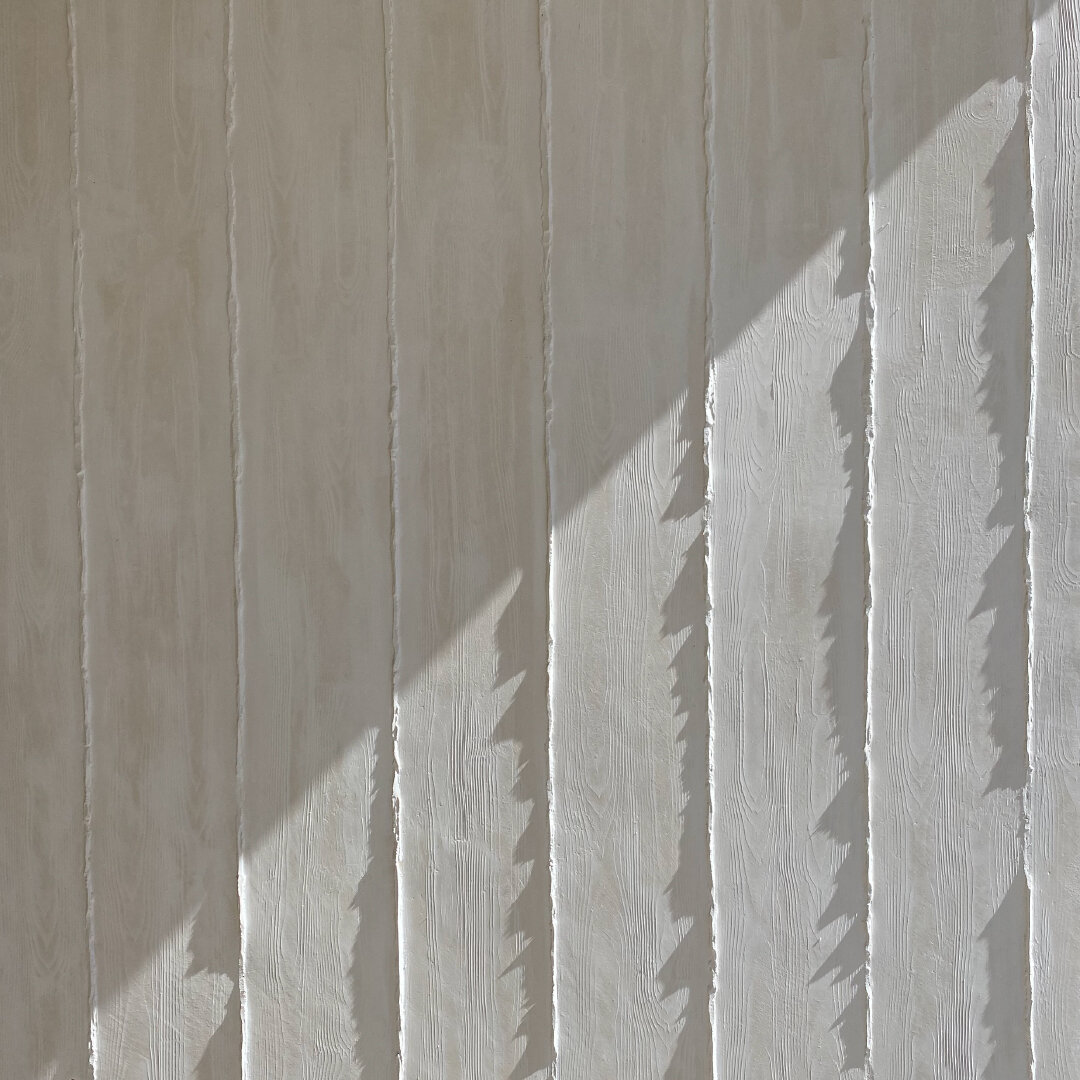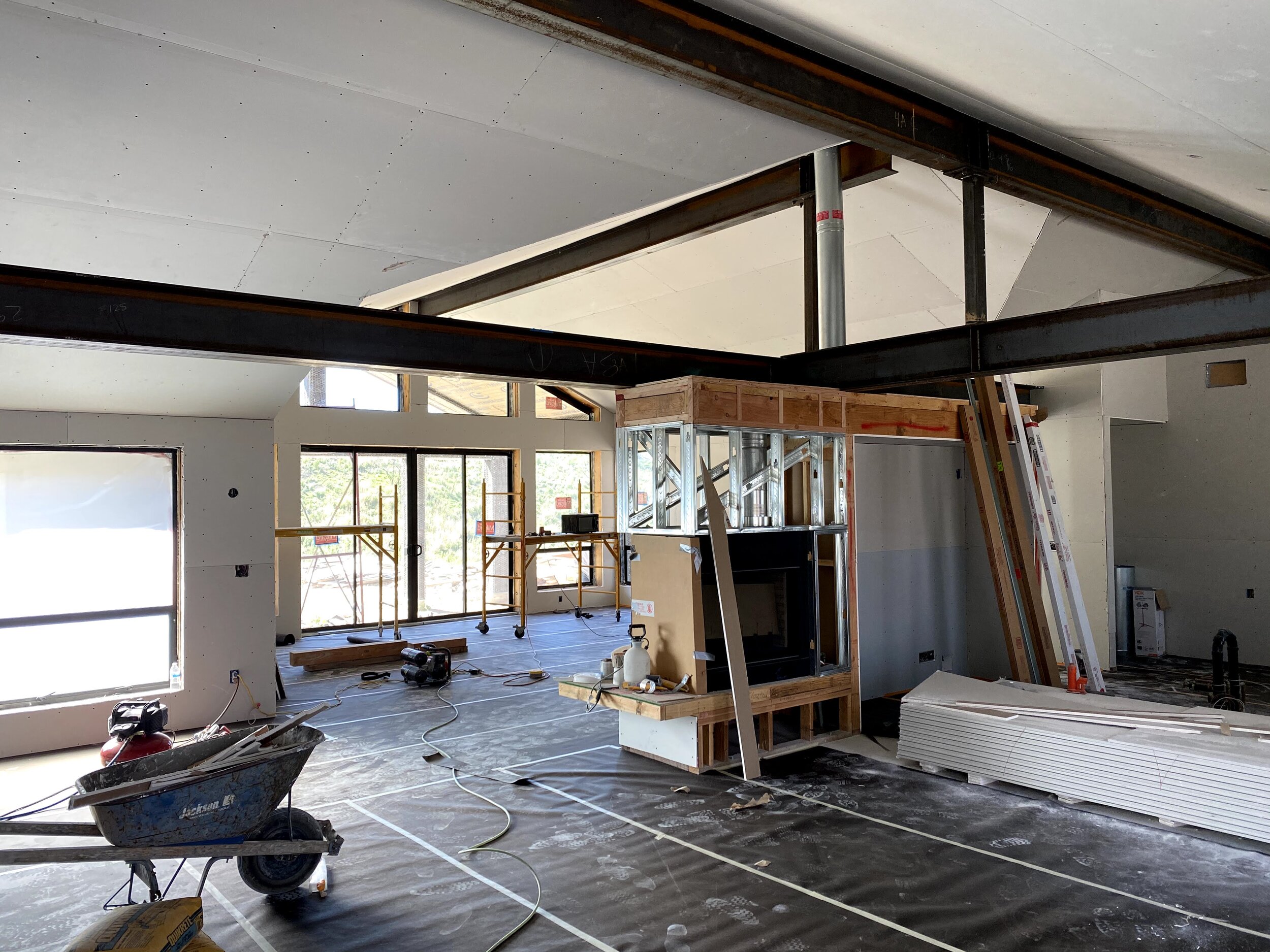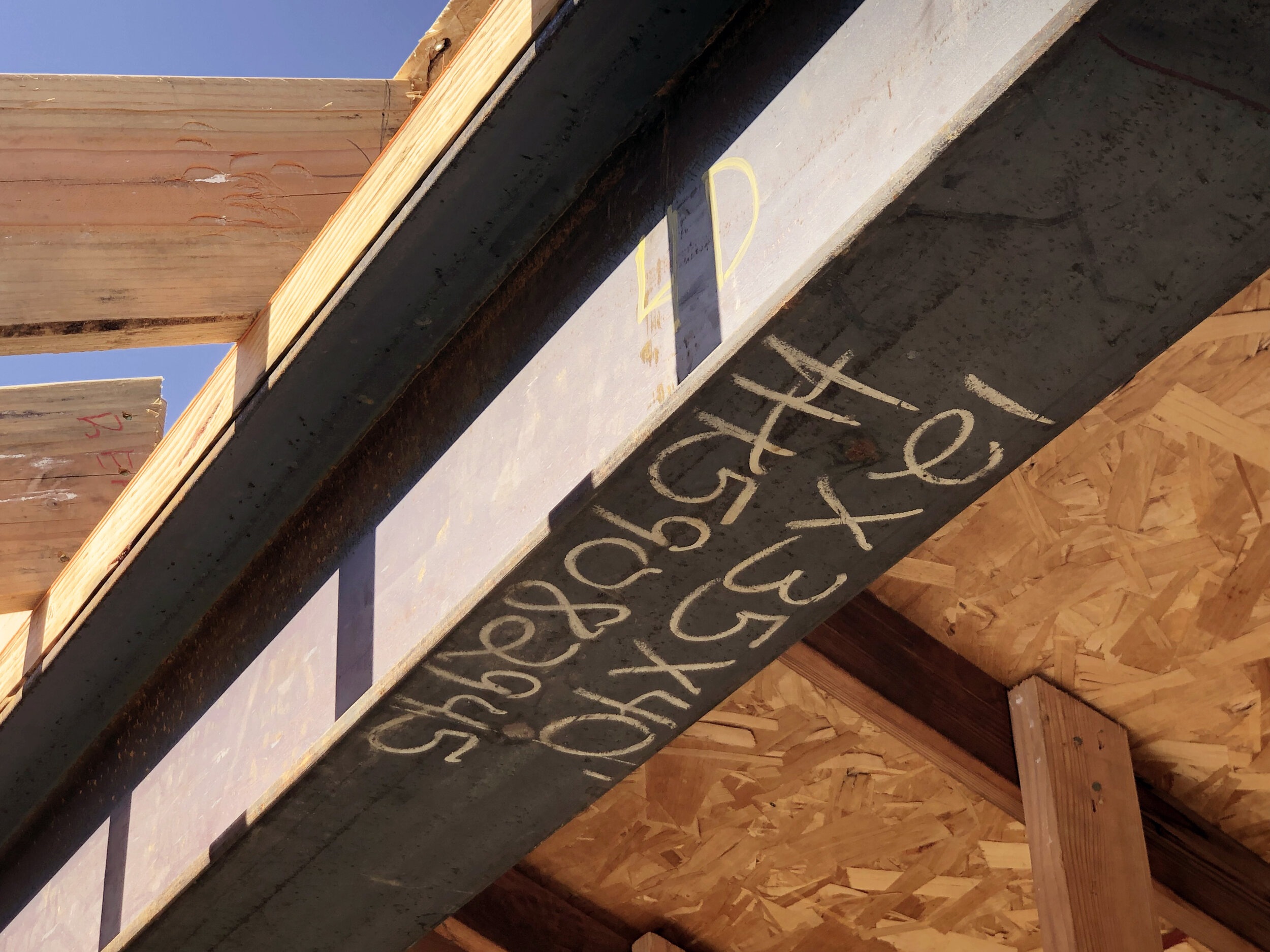A series of bad remodels turned a 1970s ranch-style house into a confused labyrinth of dark hallways and small rooms with no views to the surrounding canyon and mountains. Our clients were empty nesters, and thus wanted to open up the house, reduce the bedroom count, and see the landscape from any point within the house.
BEFORE








project info
type
completed
location
size
residential
2021
Thousand Oaks
3,300 sf
project team
contractor
landscape architect
Mark Matheisen Const. Corp.
Department of Space
We took the opportunity to strip out layers of additions accumulated over the years to expose the original form of the building — a cozy 1,200 sf home swelled to over 3,000 sf with 5 bedrooms and 4 bathrooms, including an 1,100 sf primary addition. While the footprint grew, the original 40 sf kitchen remained unchanged and a laundry closet was located within the living room. By reorganizing the existing layout, we were able to develop two distinct zones of the house — public and private.
Two small bedrooms were demolished allowing the creation of one cohesive room anchored around a central hearth with a large three-sided fireplace. This hearth element became an organizing feature and structural component supporting long exposed steel beams that replaced load-bearing walls. The result was an expansive and dramatic multi-functional space — kitchen, dining room, piano room, and living area. The high ceilings enable natural light to flood every corner of the house while embracing the views which prompted the couple to purchase the property in the first place.










