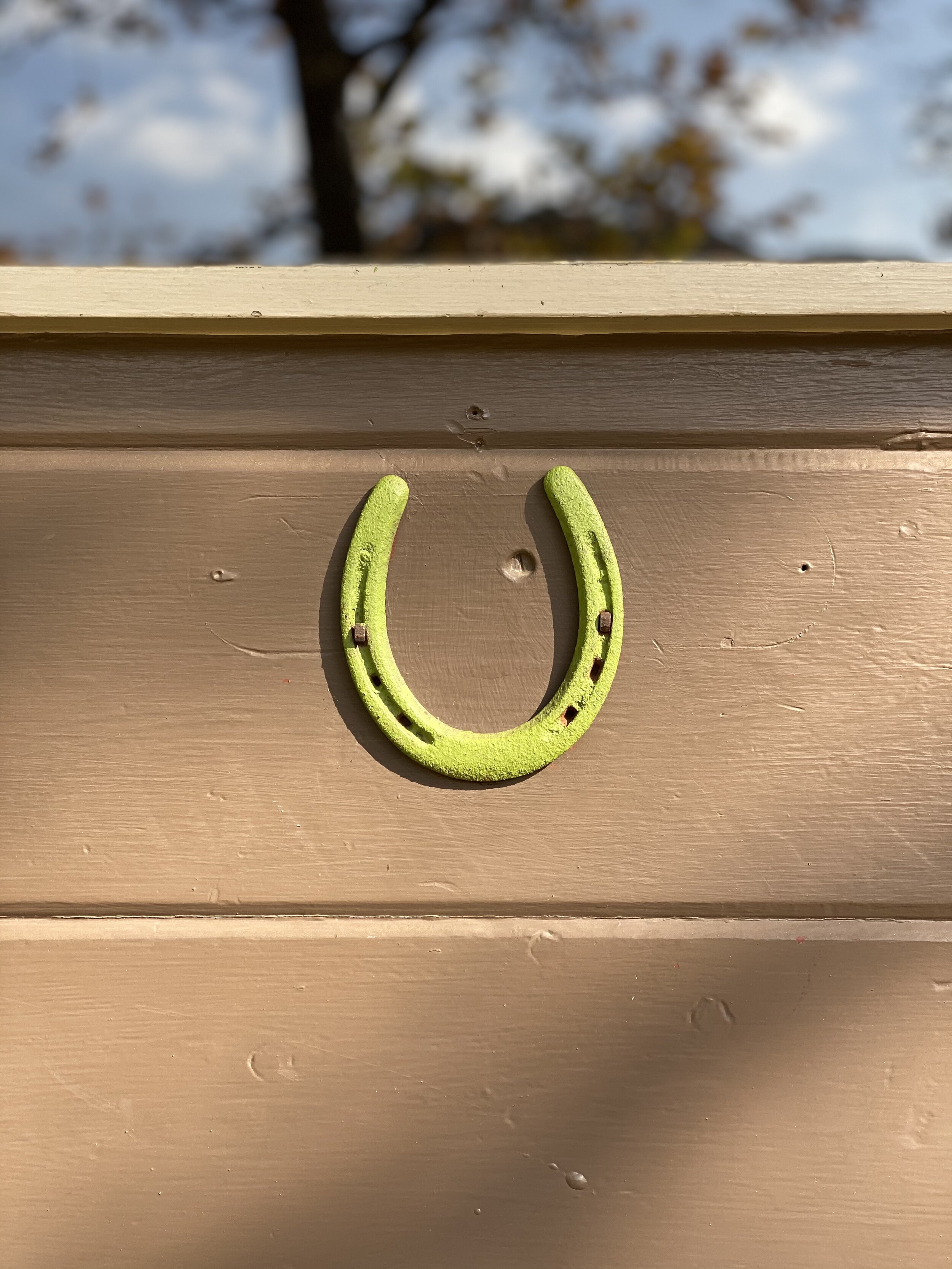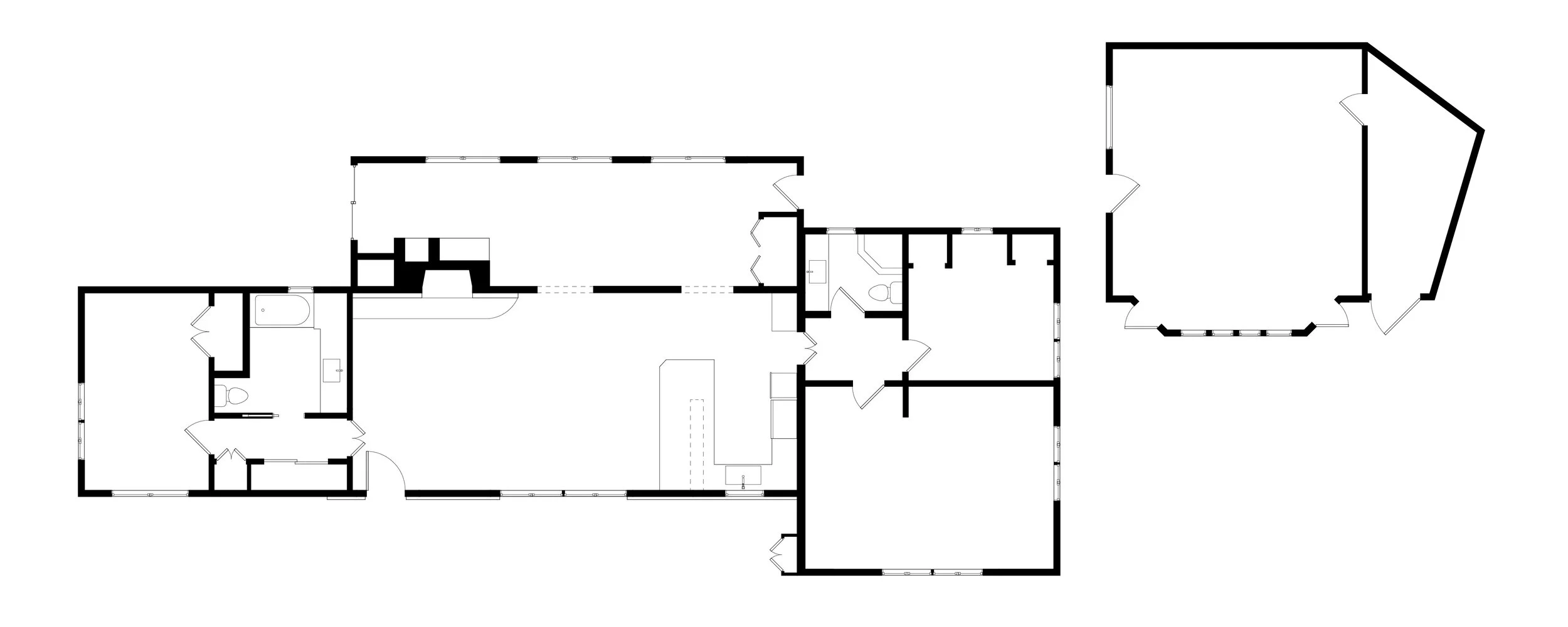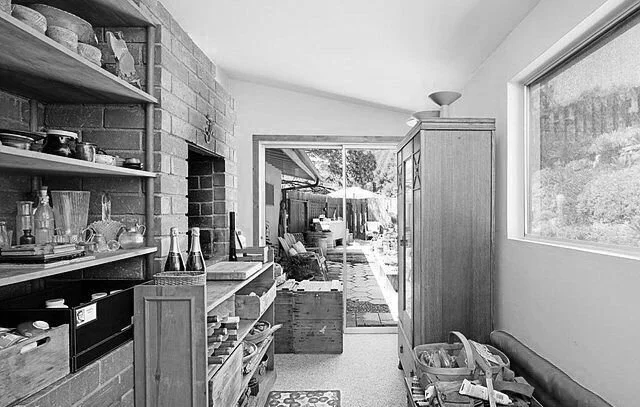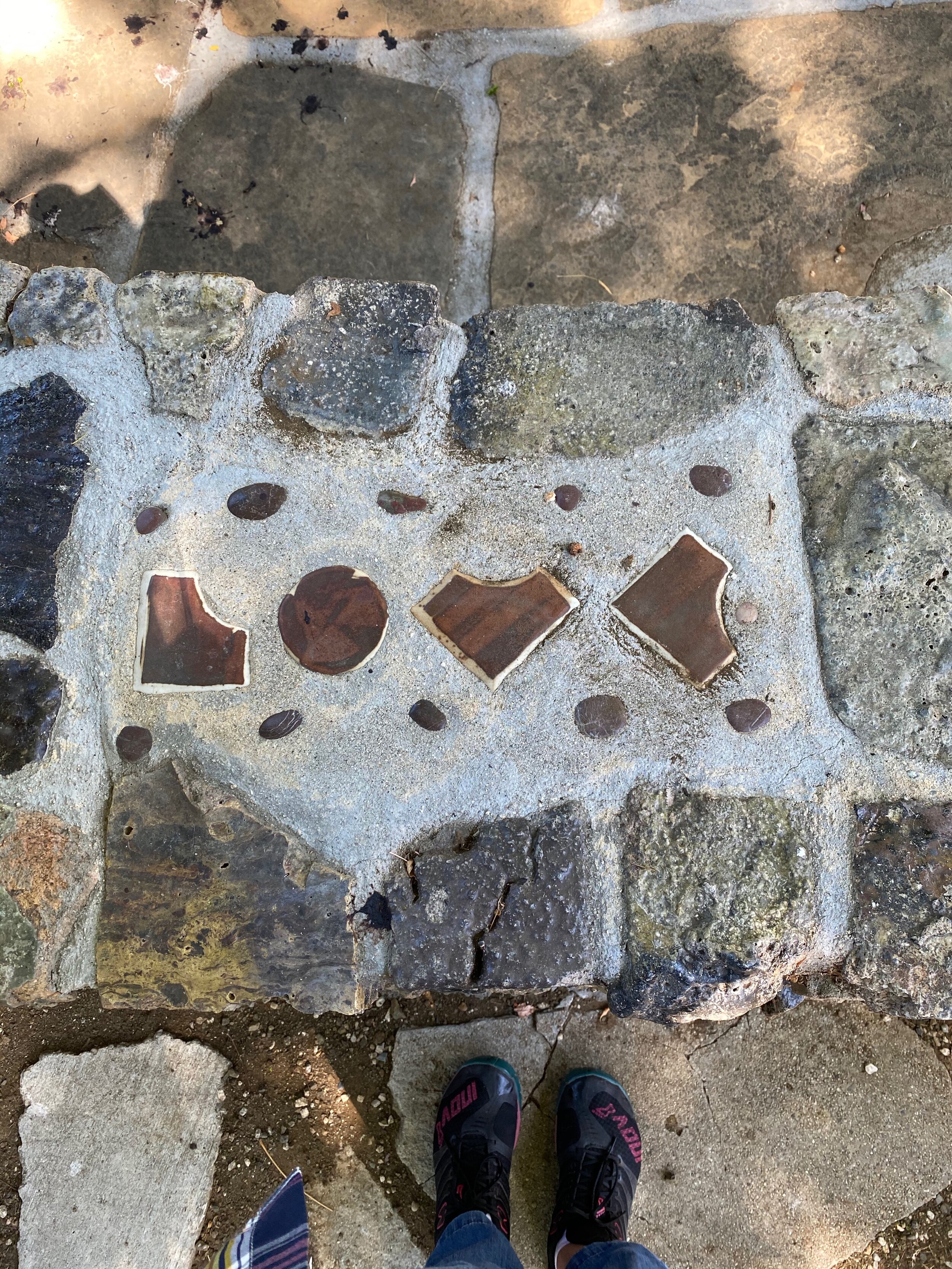An original 1950’s cabin had been lived in lovingly over the years but had little-to-no upgrades since it was first built. The couple welcomed the challenge of a renovation project and set a clear goal of keeping the home’s rustic charm while introducing modern features.
project info
type
completed
location
size
residential
(in permit)
Monte Nido
2,200 sf
After a five-plus year search, a young couple looking for a “migration to a beautiful area,” and a house in the country with acreage and solitude, found their dream property in the Santa Monica Mountains. We were given three words to consider while designing the project — Japanese, steakhouse, and goats. Initially, we were thrown by “goats” but after spending an afternoon in the house and on the property, we understood their vision. We imagined the house to be a refinement of modern living and comforts while allowing the warmth of the countryside to spill indoors and influence the architecture. Nothing was to be too precious or cold. Having previously lived in a sparse, modern space, the new design was not to be sterile or unwelcoming.
Constructed at a time when energy efficiency was non-existent, the existing house has little to no insulation with single-pane windows and no central heat or air. The couple prioritized making the home’s envelope both energy efficient and fire resistant while taking into account a changing and volatile climate. New windows and skylights will capture canyon breezes and views while highlighting the surrounding trees and vistas. A rework of the interior layout will add a third bedroom, home office, powder room, mudroom, laundry area, den, and a primary suite.












